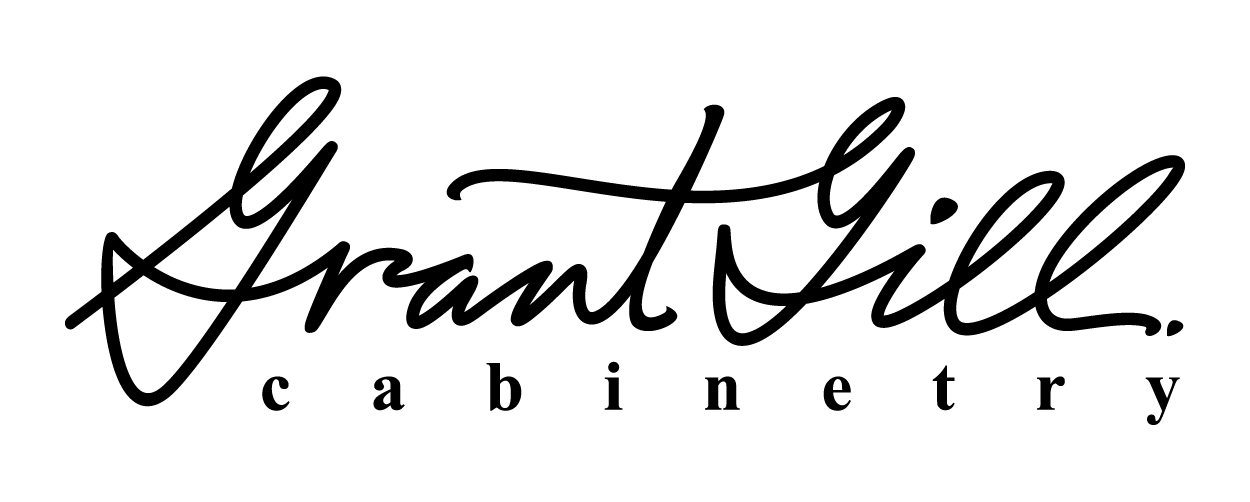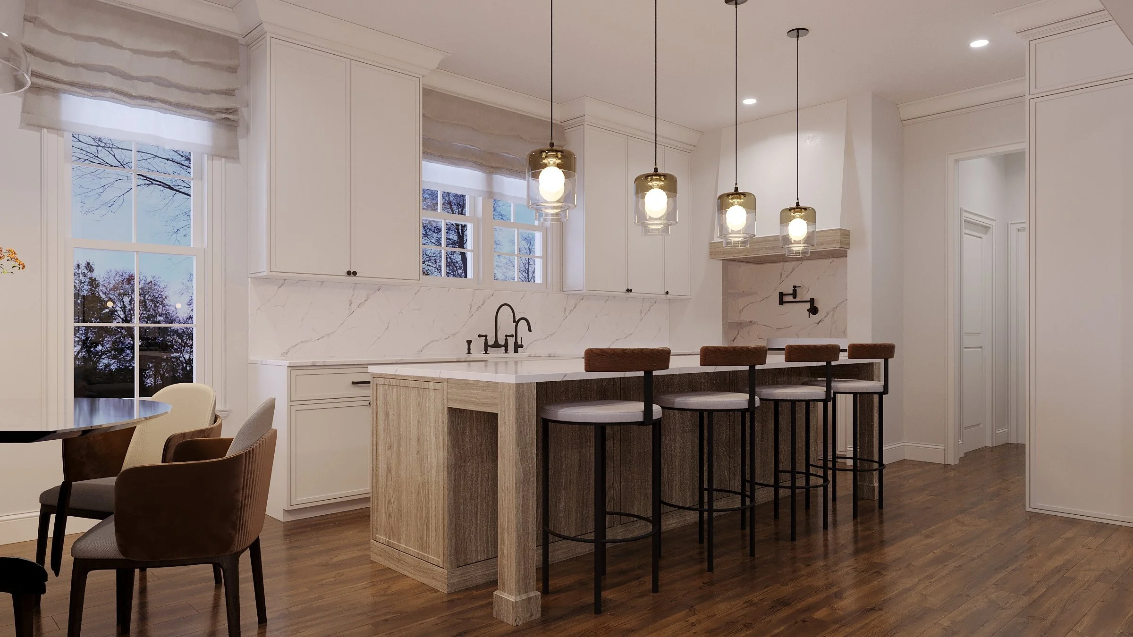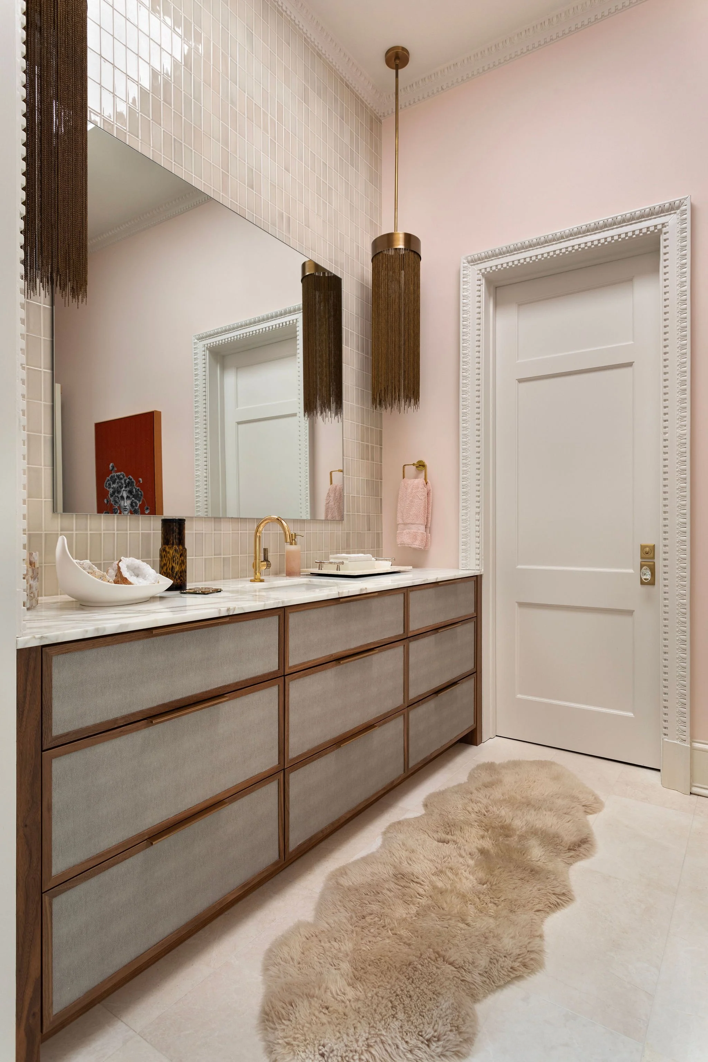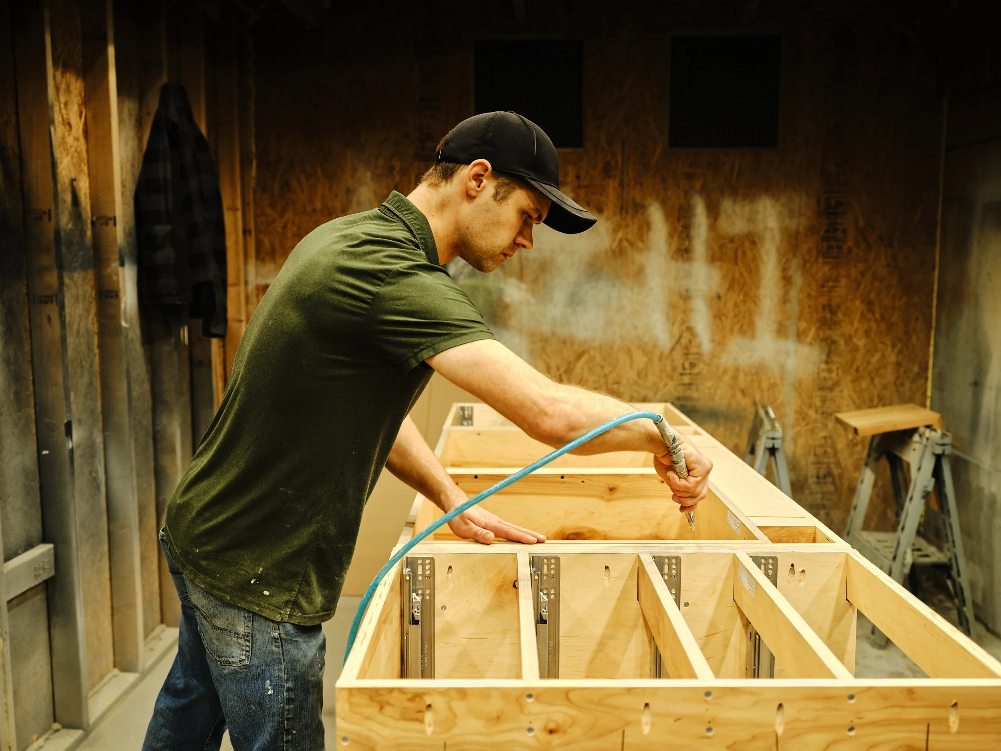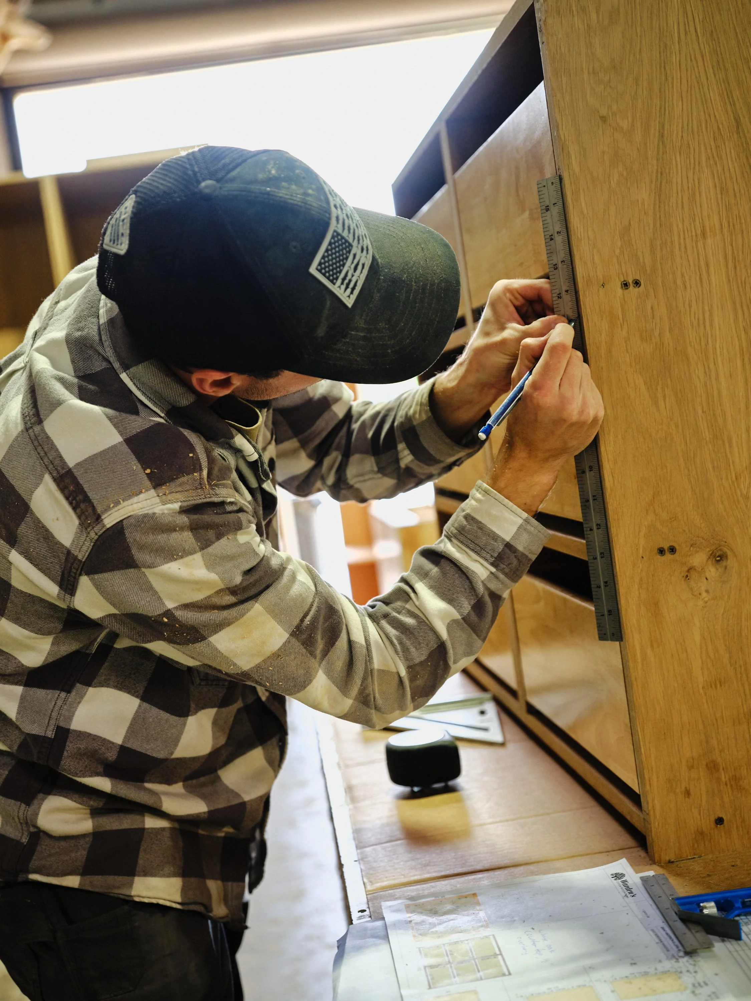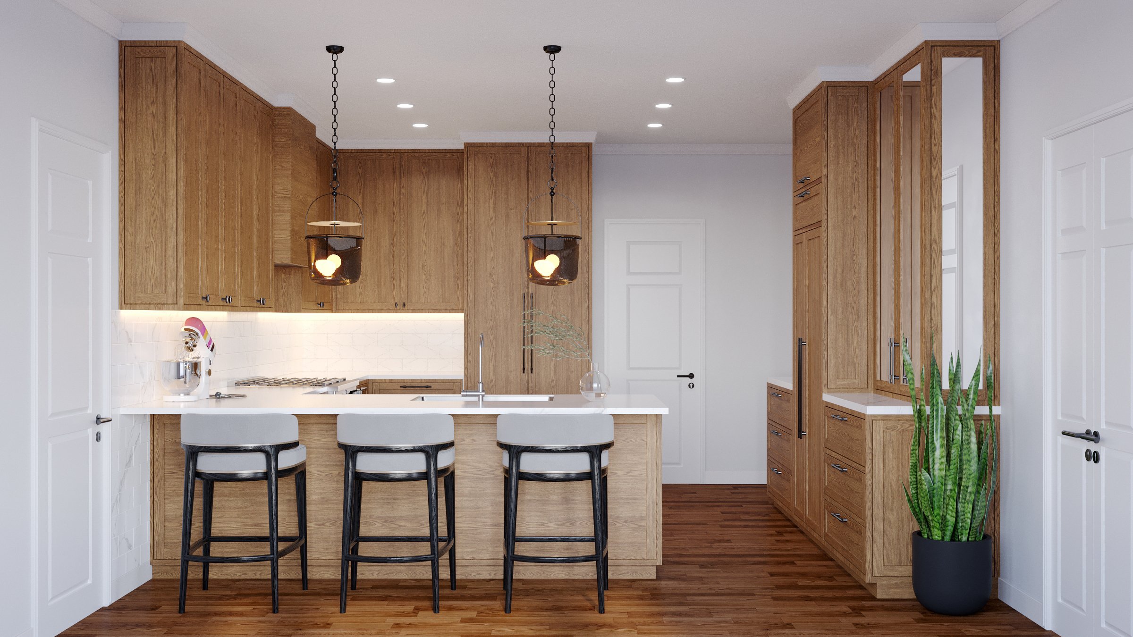
Our Process
Step 1
Design Consultation & Budgeting
Share your ideas, floor plans, and inspiration with us. We'll collaborate to create a design concept and provide an estimated budget. If it’s a remodel, we can visit your home for initial measurements.
Step 2
Design Drafting
Once we understand your vision and budgets have been approved, a 50% deposit is required to begin drafting your project in our CAD program so that you can visualize your cabinets and work collaboratively with us to revise the drawings to your exact specifications. Initial drawings and two rounds of revisions are included in your original budget.
Step 3
Production
After drawings are approved, we place your project on the production calendar, give firm lead times, and begin crafting your cabinets all the while staying in close contact with you or your team to ensure everything stays on schedule. You’ll receive updates throughout the production process as necessary.
Step 4
Delivery & Installation
After production is complete, the next draw of 40% is required before your project is placed on the installation calendar. During this phase, we deliver, assemble, install, and adjust any hardware necessary to get your cabinets looking outstanding in your home.
Step 5
Walkthrough & Punchout
Once installation is complete, we’ll do a final walkthrough to ensure everything meets your expectations and address any last details. Our goal is to ensure you're completely satisfied with the results, and we're dedicated to delivering top-quality work every step of the way
Let’s have a talk
We’d love to learn more about your project and help bring it to life!
